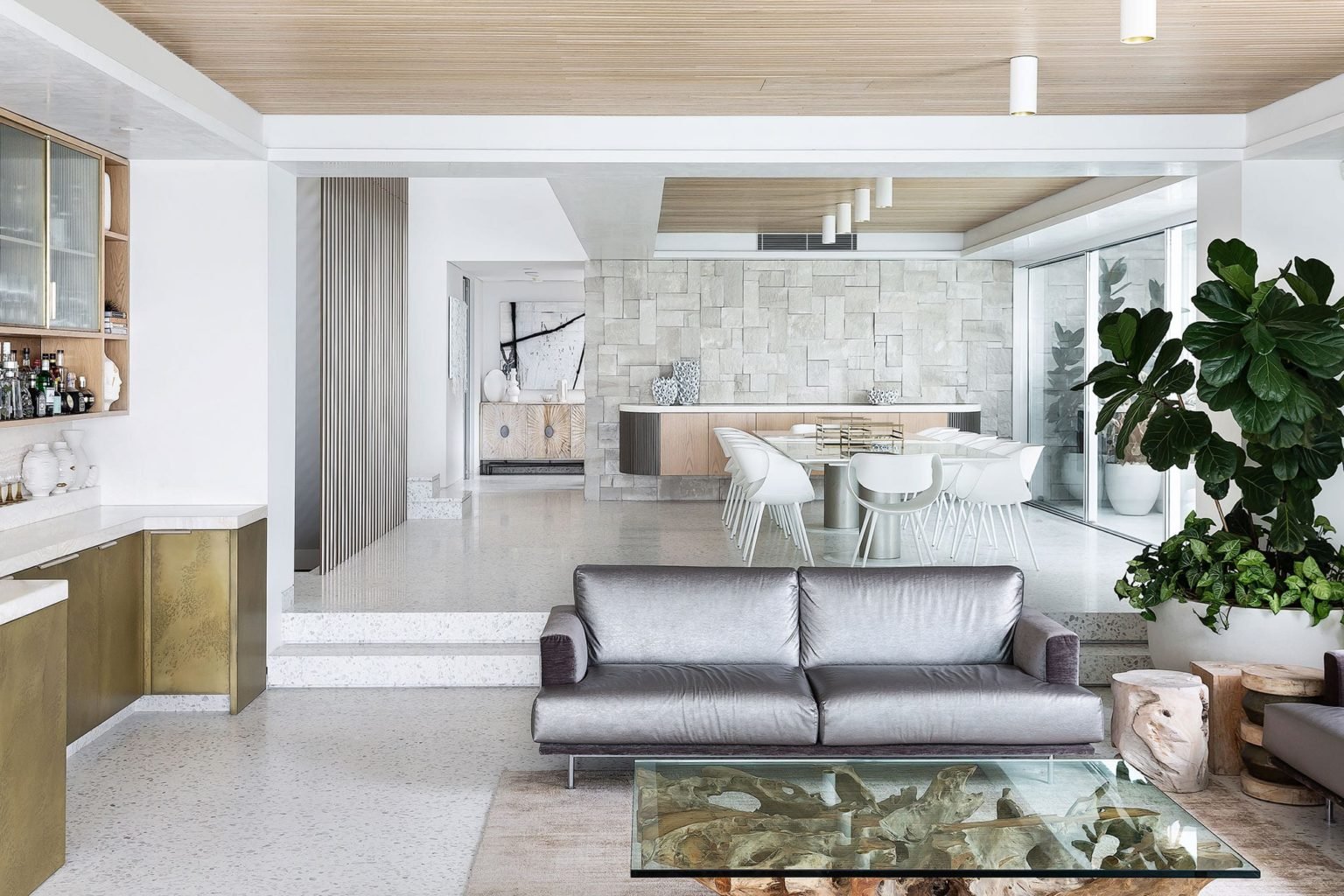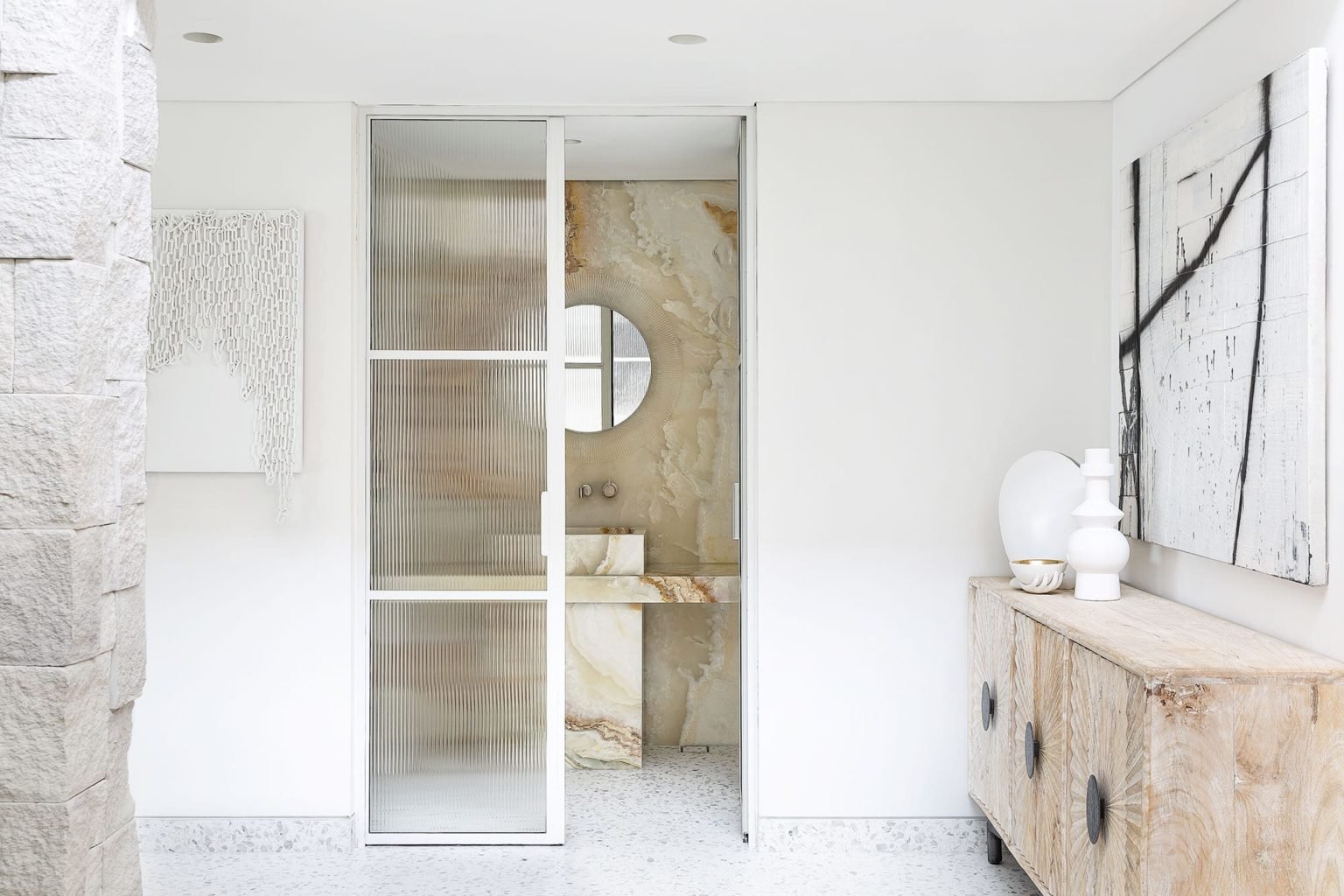
MYKONOS MEETS MIAMI
This extraordinary project was the love child of a seamless collaboration between Sheira Design and the client. They have been friends for many years and have worked together on smaller projects. The home in Sydney's eastern suburbs is a stunning display of casual chic.
As the client knew exactly the vibe they wanted to create, they approach Sheira Design to share their vision and build a master plan. The brief was to create a hybrid of Mediterranean resorts splashed with Palm Springs glamour, hence ''Mykonos meets Miami'' was born. The vastness of the property including a 15 metre driveway and newly landscaped gardens was all considered in the brief. We started with the selection of white terrazzo floors throughout, and from there, layered the stone, rough white rendered walls, backlit onyx stones, and natural timber joinery. All the neutral colours made for a calm and soothing yet impactful interior.
The structure of the home was to remain as in tact as possible but the inside completely revamped to create a cool layering of white and neutrals that seamlessly flowed from one space into another and to accommodate the owners four adult children, their large extended family, and many social and corporate functions. Each bedroom was to have an ensuite bathroom, and the master bedroom was to accomodate seperate his and hers bathrooms, dressing rooms and studies. The light, space and the view of Sydney harbour were the focus.
The tennis court was reconstructed to be a resort style lap pool and a sitting area was to be created along the length of the court. The indoor pool was renovated and the entire lower level now includes a sauna, a gym, and spa area. The clients are big entertainers so a seamless functional kitchen as well as a butlers pantry was a necessity, also capturing the incredible views.
The use of natural stones, timber, terrazzo, onyx and other unique materials has resulted in an extraordinary home.












